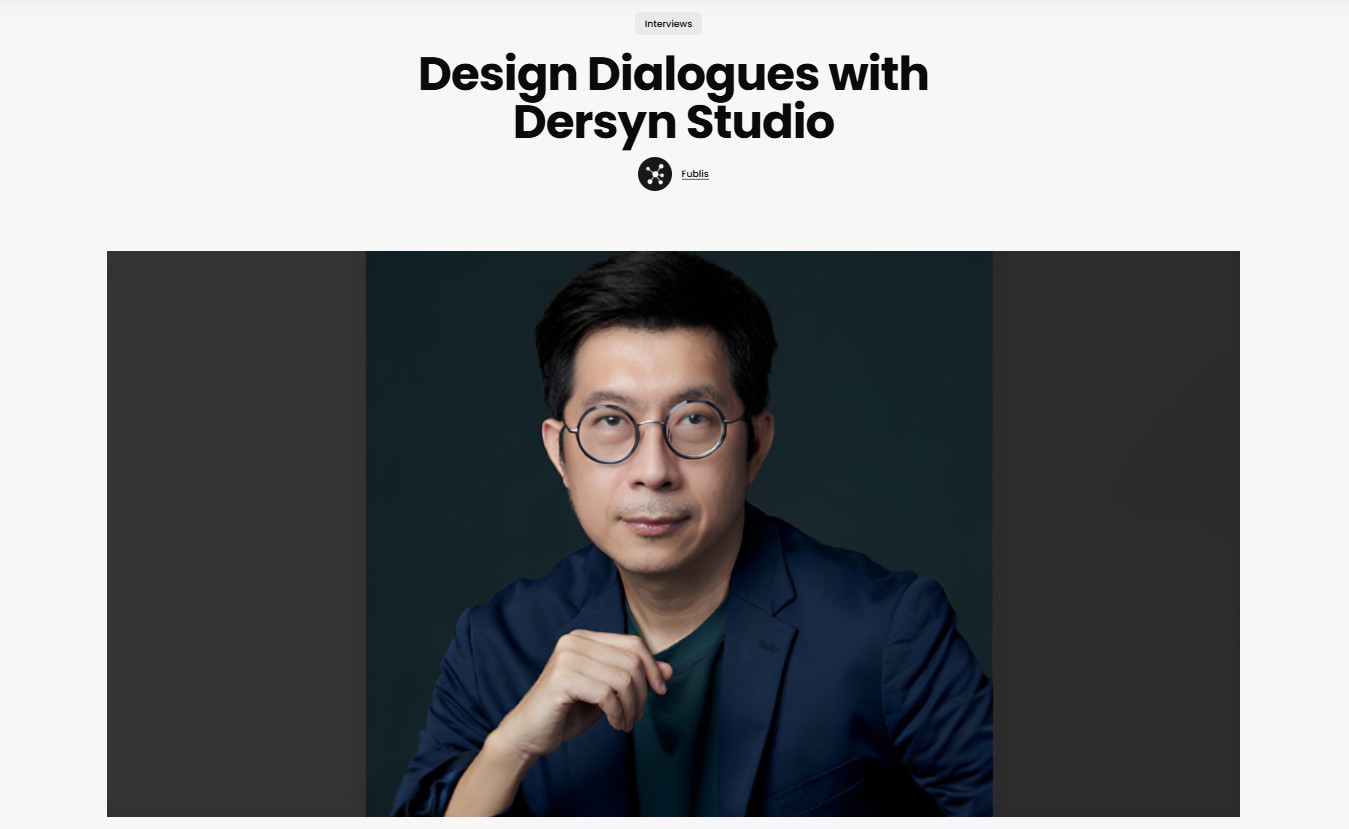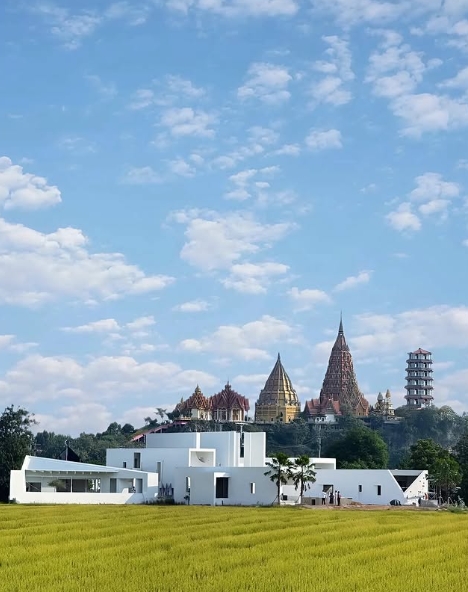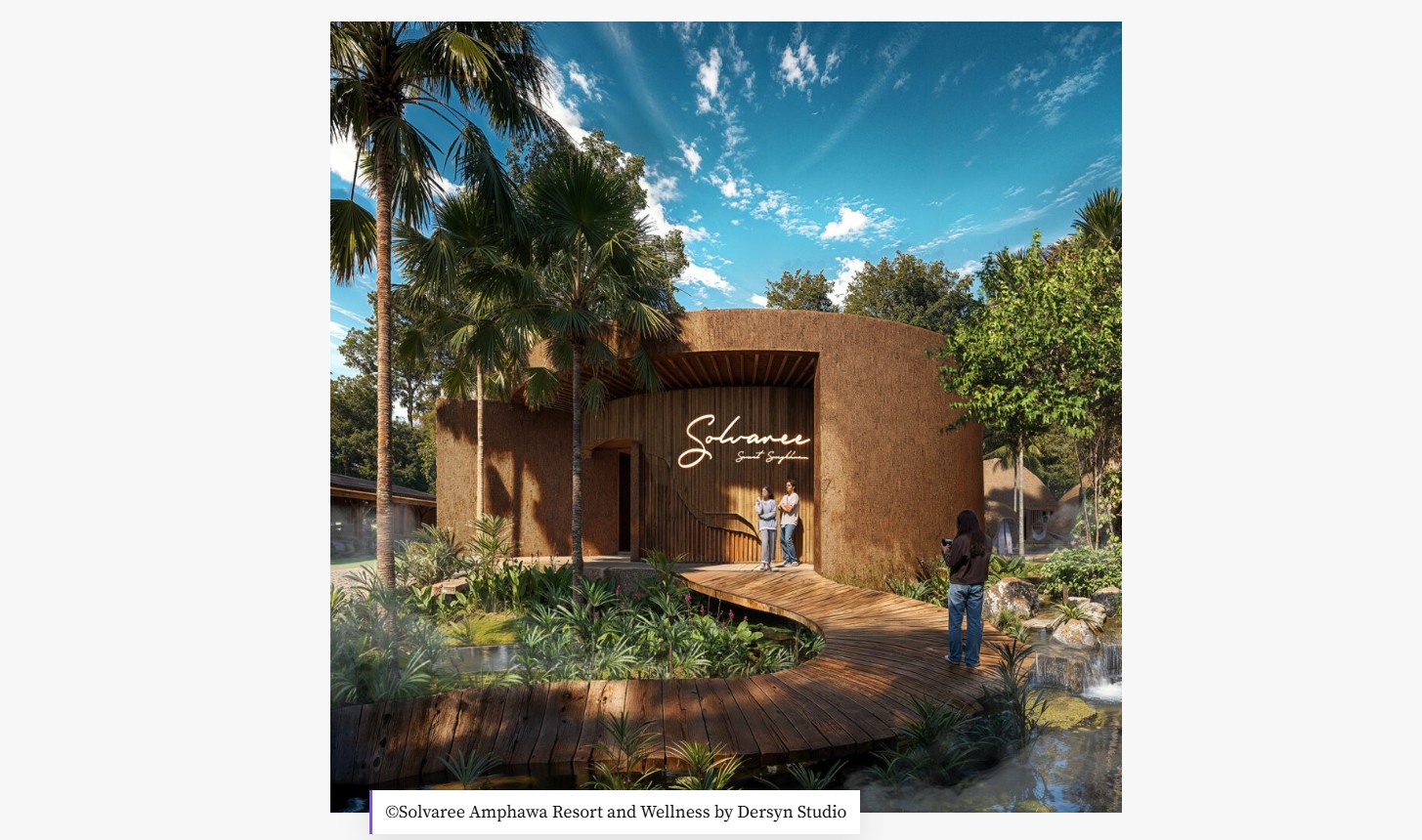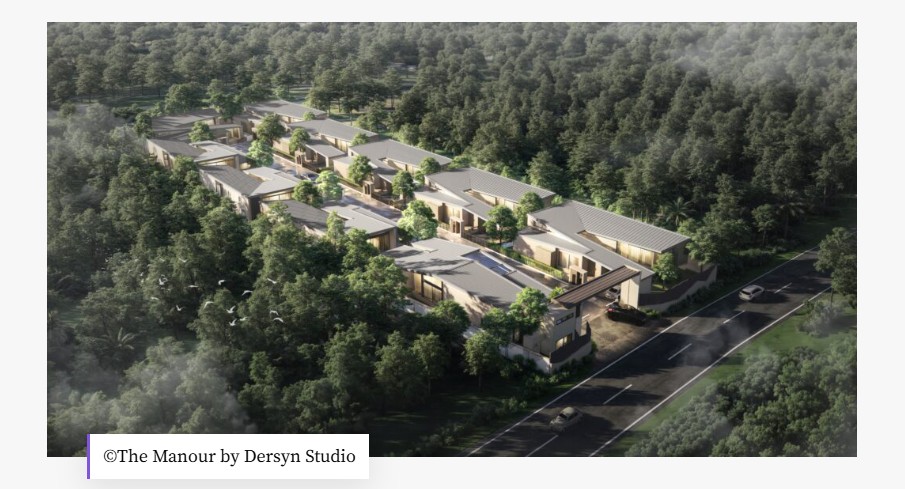
Design Dialogues Interview with Fublis Magazine
In the Fublis's ongoing series "Design Dialogues", it engages with forward-thinking architects and designers who are shaping the built environment through innovative approaches and culturally grounded design philosophies. By delving into their creative processes and notable projects, fublis aim to uncover valuable insights that inspire both established professionals and emerging talent.

The Interview with our perspective
In this conversation, we share the perspective on integrating traditional Thai culture with modern architectural language, designing adaptable spaces, and navigating the balance between creativity, functionality, and client expectations. The approach to design rooted in the understanding of local context, environmental influence, and human interaction—underscores the commitment to creating architecture that is meaningful, sustainable, and timeless.

Interview questionaire for "MITI TIKAAN"
Refer to one of the interview questionaire for "MITI TIKAAN" - The concept of ‘MITI’ revolves around viewpoint and dimensions. How did you integrate this idea into the architectural and interior design elements to create varied experiences for different visitors?
As of our idea ‘MITI’ are main part in the concept and the project name, viewpoint and dimensions is the meaning of MITI in Thai language. So the integration of this idea to our design can also refer to the previous question which show that the environment context around the site area all are reflected and influence in varied design elements. Miti Tikaan dream to be unique resort which have the space that flexible and can adapt the function itself to another which mean it’s not need to have 1 function per 1 area according to resort’s guest. This resort can be emphasize in privacy and the space of activities inside can be adapt to each individual and specific private groups of guest. The quality for each space will be the same but the experience of the guest will be different every time when they visit.
The full interview can be seen in the fublis magazine.

Interview questionaire for "Solvaree Amphawa Resort and Wellness"
Refer to one of the interview questionaire for "Solvaree Amphawa Resort and Wellness" - In achieving energy efficiency, you utilized vernacular space design for natural ventilation and thermal mass cooling. What were the key considerations when implementing these strategies in Amphawa’s hot and humid climate?
This is response to the specific local context like Amphawa, the key considerations are the environment criteria which will affect the design. For instance, humidity, temperature, heat, wind direction, the position and size of pond or water elements.
To achieving the suitable solution for energy efficiency, the following criteria on above will reflect to how we implement it in the Solvaree design.
The full interview can be seen in the fublis magazine.

Interview questionaire for "The Manour"
Refer to one of the interview questionaire for "The Manour" - The Manour emphasizes the idea of ‘Connected’ spaces, both physically and visually. Could you elaborate on the design strategies you implemented to achieve this seamless integration within the indoor and outdoor areas?
Integrating with the Thai traditional house design which has the common space at the center of the area, the courtyard play the same role as semipublic and semiprivate area and connect the others function in the house together.
We design the courtyard with swimming pool that can access as much as 3 ways to living room, dining area and bedrooms and it’s still can connected with not just physically but visually also through opening void element along the wall and façade area. This courtyard are also considered as the first transition space of the wind flow which received the flow and then spread it to others area in the residence.
The full interview can be seen in the fublis magazine.
